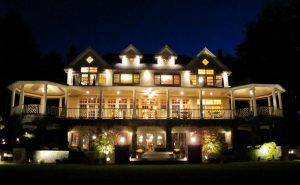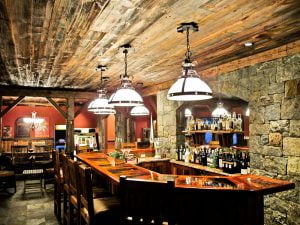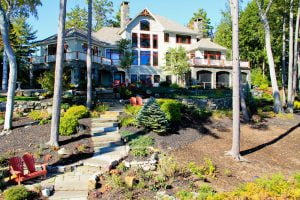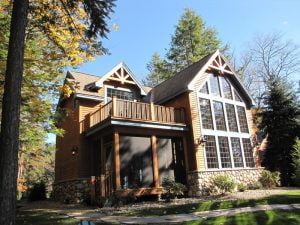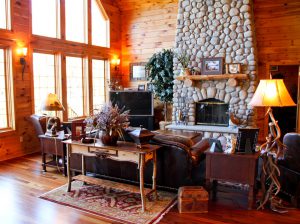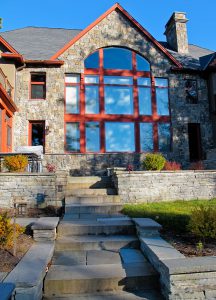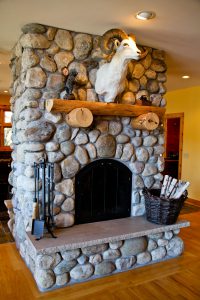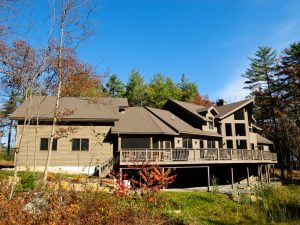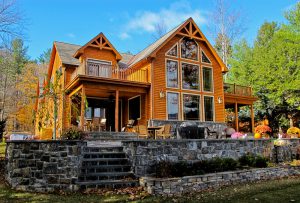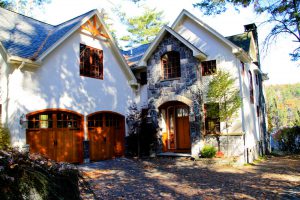Adirondack Designers, Inc.
Custom Home Design
Design Gallery
Green Harbour Island Residence #1 (Exterior)
This 8,000 sf Estate home was one of two homes designed & built by Adirondack Designers & Builders, Inc. on Cooper Point Island, neighboring the century old Green Harbour Mansion. Although new in 2005, this home enjoys the grandeur of Old Word Architecture with the use of dark Mahogany woods & barn beams throughout the interior of the home. Added exterior features include the use of natural Granite stone arches throughout the home and a 90' long covered porch. This home is a true tribute to the Lake George Great & Gracious era.
Green Harbour Island Residence #1 (Interior)
Similar to the exterior features, as seen in the above photos section, the interior of this Estate home was designed with an "Old World" feel but having the conveniences of a modern day home. The interior of this home was designed for the most opulent lake front lifestyle and enjoys, three master suites, and two additional guest bedrooms, four fireplaces, seven bathrooms, a 45' long Grand Room, den, office, work out room, billiards and a cocktail lounge & bar.
Green Harbour Island Residence #2
This 7500 sf Estate home is the second home that was designed & built by Adirondack Designers & Builders, Inc. on the Cooper Point Island. Completed in 2008 this 5 bedroom lake front home sits on a manicured 1.3 acre parcel and enjoys some of the best views that Lake George has to offer. Truly a favorite for shoreline cruises!
Model Home
This lake front 3500 sf Adirondack style home with 4 En-suite bedrooms was designed, built & interior decorated by Adirondack designers & Builders and was used as a model home for a number of years. The home was recently purchased by a couple from CT. that enjoy it with their family as a vacation home. The warm tones of Knotty pine and natural cobble stone used throughout, gives this home a true lake front cabin feel. This is a home that I will miss showing.
Park Street Residence
A true representation of the "Adirondack Camp" can be seen in this 4500 sf lake front home. This is a must see for the Adirondack lover. Originally completed in 2004, this home offers an all knotty pine wood interior & log detailing. This is truly a custom lake front home detailed and finished to the owners specifications.
Pilot Knob Residence
This 6500 sf, lake front home was completed in 2006 and was designed for the owners large family gatherings. They wanted a home designed and laid out for entertaining "lake front" style. Facing West on Pilot Knob, the owners wanted a spectacular house designed to enjoy the beautiful Lake George sunsets while they entertained friends and family. We accomplished the task and the house still hold true to be one of the most stunning on Lake George.
Cleverdale Residence
The owner of this 3300 sf lake front home wanted the warm cozy log cabin feeling for the interior of the home, but still wanted to maintain the thermal integrity of a modern insulated, wood frame structure. By incorporating log siding on the interior, we were able to accomplish the desired log cabin feel. The two sided cobble stone fireplace and log details completes the cabin ambiance.
Bolton Landing Residence
The owners of this 3300 sf home wanted more of a "Rock Mountain" style home. To achieve the desired Rocky Mountain Architecture, the house was designed w/ larger overhangs, hand hewn barn beam entrance porch, dormered roof lines and an A-frame prow. A custom mixture of natural granite stone was used to achieve a bolder and more rugged curb appeal. This home is a true representation of the statement "If you can dream it..We can build it".
Assembly Point
Recently finished in 2009, this 4100 sf home has two master suites & two additional guest bedrooms. The interior design incorporates a 20' long interior bridge connecting both sides of the house. Although no interior pictures are available at this time, I do expect to photograph the interior of the home at a later date, none the less, the home enjoys an exceptional open floor plan designed around the owners relaxed lifestyle.
Dunhams Bay Residence
Although having a small exterior appearance, this 4- bedroom, 3500 sf French Country style home has a large interior feel about it. As with all of our custom home designs, this home was a custom fit on a narrow lake front lot in Dunhams Bay. Completed in 2003, the property enjoyed a pre-existing wood boathouse that was refurbished to match the new home, giving the property that personal touch!
